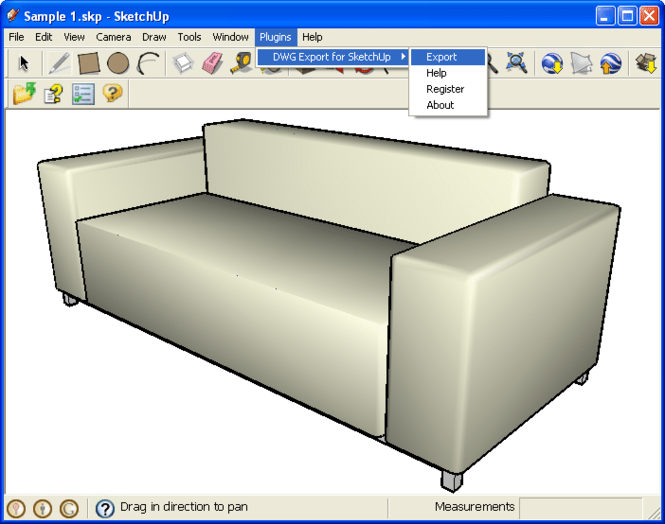DWG Export for SketchUp 1.0
DWG Export for SketchUp is an AutoCAD DWG file export plug-in for Google SketchUp®. This plug-in gives SketchUp the ability to export objects in SketchUp to 3d meshes in an AutoCAD DWG file.
Last update
9 Mar. 2009
Licence
Free to try |
$95.00
OS Support
Windows
Downloads
Total: 1,949 | Last week: 4
Ranking
#236 in
3D Modeling & CAD
Publisher
Sycode
Screenshots of DWG Export for SketchUp
DWG Export for SketchUp Publisher's Description
DWG Export for SketchUp is an AutoCAD DWG file export plug-in for Google SketchUp®. This plug-in gives SketchUp the ability to export objects in SketchUp to 3d meshes in an AutoCAD DWG file.
DWG Export for SketchUp tessellates objects in a SketchUp document into a set of triangular meshes. These meshes are then exported to a DWG file as mesh objects. These meshes can be exported to a DWG file as 3D Polyface Mesh, 3D Face, Line or Point objects.
DWG Export for SketchUp is very easy to use. It adds new commands to SketchUp. Once installed, it automatically loads itself into SketchUp and adds a new submenu called "DWG Export for SketchUp" to the SketchUp Plugins menu containing the newly added commands.
The `DWG Export for SketchUp' menu consists of the following commands:
# Export - Exports an AutoCAD DWG file
# Help - Display the DWG Export for SketchUp help file
# Register - Register your copy of DWG Export for SketchUp
# About - Display the DWG Export for SketchUp About box
DWG Export for SketchUp comes with detailed documentation for each command as well as a tutorial to get you started in the shortest possible time.
The DWG File Format
DWG is a format used for storing two and three dimensional design data and metadata. It is the native format for the AutoCAD Computer Aided Design package, as well as IntelliCAD (and its variants), and PowerCAD. DWG is supported non-natively by several hundred other software applications. DWG (denoted by the .dwg filename extension) was the native file format for the Interact CAD package, developed by Mike Riddle in the late 1970s, and subsequently licensed by Autodesk in 1982 as the basis for AutoCAD. From 1982 to 2007, Autodesk created versions of AutoCAD which wrote no less than 18 major variants of the DWG file format, none of which it publicly documented. The DWG format, has become a de facto standard for CAD drawing interoperability.
DWG Export for SketchUp tessellates objects in a SketchUp document into a set of triangular meshes. These meshes are then exported to a DWG file as mesh objects. These meshes can be exported to a DWG file as 3D Polyface Mesh, 3D Face, Line or Point objects.
DWG Export for SketchUp is very easy to use. It adds new commands to SketchUp. Once installed, it automatically loads itself into SketchUp and adds a new submenu called "DWG Export for SketchUp" to the SketchUp Plugins menu containing the newly added commands.
The `DWG Export for SketchUp' menu consists of the following commands:
# Export - Exports an AutoCAD DWG file
# Help - Display the DWG Export for SketchUp help file
# Register - Register your copy of DWG Export for SketchUp
# About - Display the DWG Export for SketchUp About box
DWG Export for SketchUp comes with detailed documentation for each command as well as a tutorial to get you started in the shortest possible time.
The DWG File Format
DWG is a format used for storing two and three dimensional design data and metadata. It is the native format for the AutoCAD Computer Aided Design package, as well as IntelliCAD (and its variants), and PowerCAD. DWG is supported non-natively by several hundred other software applications. DWG (denoted by the .dwg filename extension) was the native file format for the Interact CAD package, developed by Mike Riddle in the late 1970s, and subsequently licensed by Autodesk in 1982 as the basis for AutoCAD. From 1982 to 2007, Autodesk created versions of AutoCAD which wrote no less than 18 major variants of the DWG file format, none of which it publicly documented. The DWG format, has become a de facto standard for CAD drawing interoperability.
Look for Similar Items by Category
Feedback
- If you need help or have a question, contact us
- Would you like to update this product info?
- Is there any feedback you would like to provide? Click here
Popular Downloads
-
 Kundli
4.5
Kundli
4.5
-
 Macromedia Flash 8
8.0
Macromedia Flash 8
8.0
-
 Cool Edit Pro
2.1.3097.0
Cool Edit Pro
2.1.3097.0
-
 Hill Climb Racing
1.0
Hill Climb Racing
1.0
-
 Cheat Engine
6.8.1
Cheat Engine
6.8.1
-
 Grand Theft Auto: Vice City
1.0
Grand Theft Auto: Vice City
1.0
-
 Grand Auto Adventure
1.0
Grand Auto Adventure
1.0
-
 Tom VPN
2.2.8
Tom VPN
2.2.8
-
 HTML To PHP Converter
6.0.1
HTML To PHP Converter
6.0.1
-
 Zuma Deluxe
1.0
Zuma Deluxe
1.0
-
 Netcut
2.1.4
Netcut
2.1.4
-
 Windows XP Service Pack 3
Build...
Windows XP Service Pack 3
Build...
-
 Vector on PC
1.0
Vector on PC
1.0
-
 Minecraft
1.10.2
Minecraft
1.10.2
-
 Ulead Video Studio Plus
11
Ulead Video Studio Plus
11
-
 PhotoImpression
6.5
PhotoImpression
6.5
-
 Street Fighter 3
1.0
Street Fighter 3
1.0
-
 Auto-Tune Evo VST
6.0.9.2
Auto-Tune Evo VST
6.0.9.2
-
 Iggle Pop
1.0
Iggle Pop
1.0
-
 C-Free
5.0
C-Free
5.0

